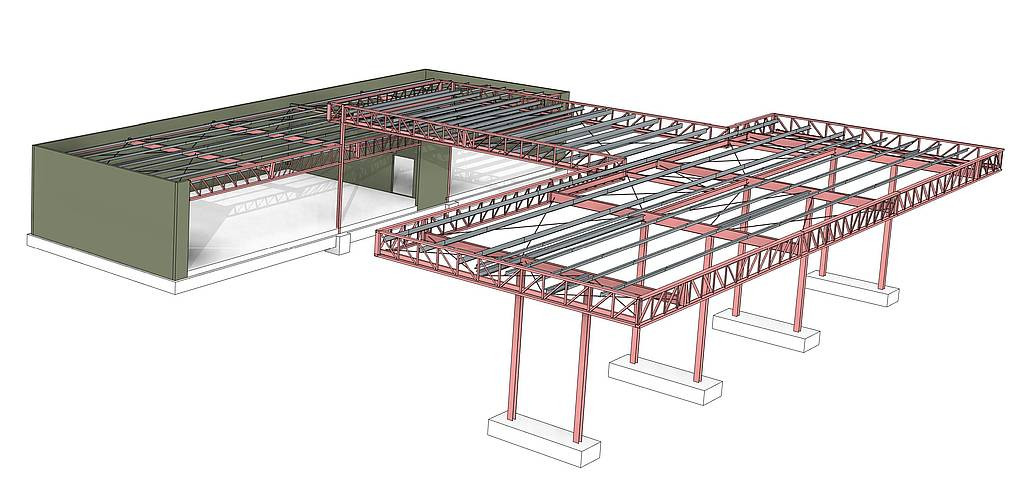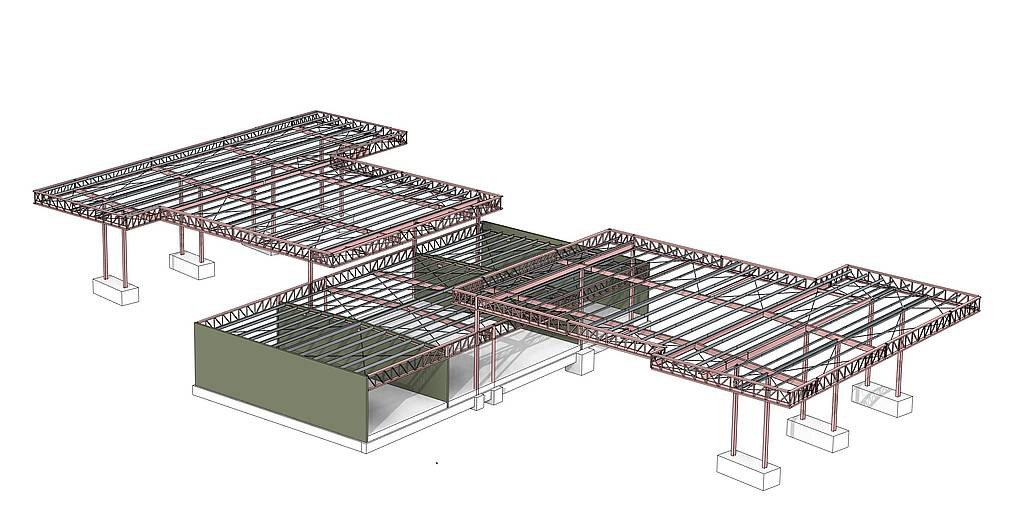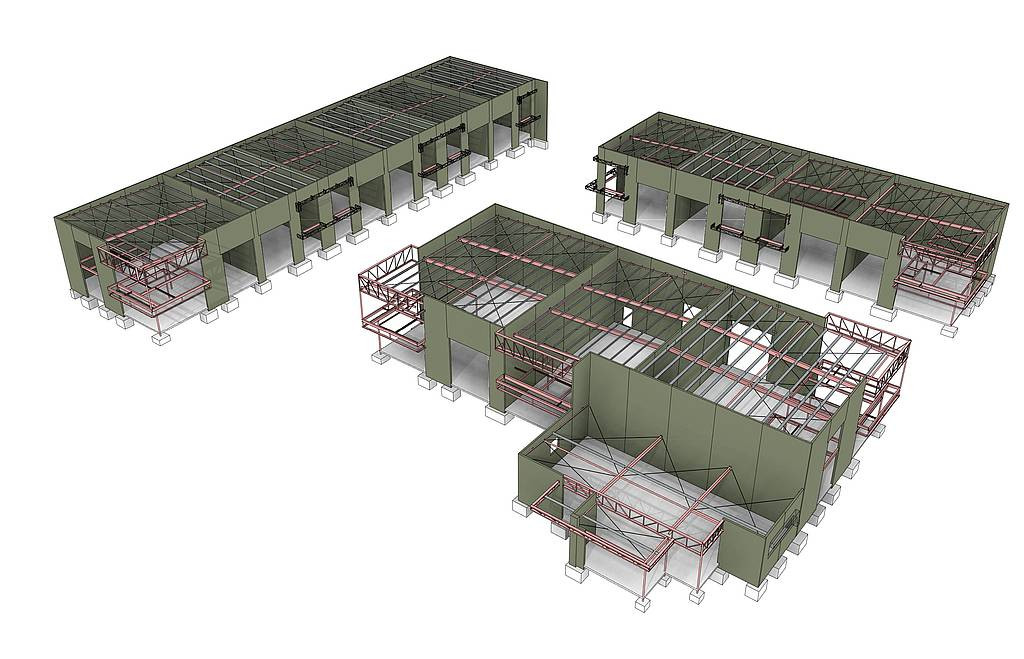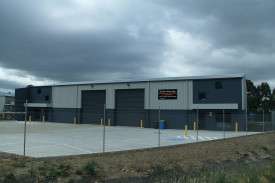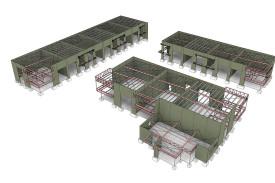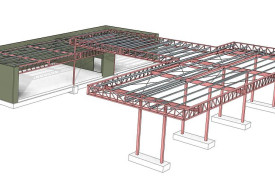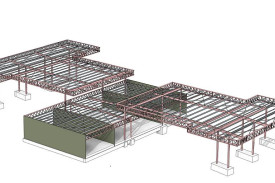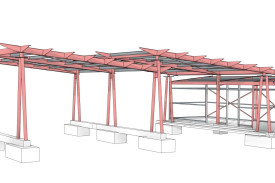Structure by Design has been working with developers building warehouses in Melbourne’s Northern Suburbs. Construction of the first development is completed. The construction of a larger second development has commended. Structure by Design is currently working on the structural design and documentation of a 3640m2 warehouse with loading canopy and two storey office building.
We have also provided structural design and certification for two service stations in Melbourne, design includes a convenience store constructed from structural steelwork and tilt up concrete panels. Bowser canopy for both truck and car refuelling. Including a linkway canopy between the car canopy and the convenience store. Canopies were constructed using a combination of universal beams and trusses and purlins.
Clients contact us when they want economical solutions that are easy to construct and will withstand all sorts of conditions. We service Victoria and interstate clients.
Types of industrial work include multi-unit developments, and distribution and storage facilities.
We use a wide range of design solutions including:
Universal beams or columns
Box section
Light weight C or Z section
Open web trusses.
Whatever solution is chosen, you can be assured that it will be practical to build, and will keep within your budget.
Services include:
Preliminary design work for pricing
Detailed structural analysis, portal frames, precast concrete panel
Certification review of independent engineers computation and drawings
Drafting: use the latest systems CAD, Revit, BMI to ensure accuracy at the design phase
Provide certificate of compliance in design and inspections in WA, SA, VIC, NSW, NT, and QLD.
Altona United Petrol Station
Structure By Design was engaged on a design and construct basis to design the precast concrete panelling, mass concrete footings and the steelwork for the new Altona United Petrol Station as the structural consultants. The petrol station had multiple canopies covering two sets of fuel bowsers and a walkway to the convenience store. To optimise the structure, the structure was modelled as a whole in structural analysis software, which helped ensure an economical solution was delivered for the client.
Croydon United Petrol Station
Structure By Design was engaged on a design and construct basis to design the precast concrete panelling, mass concrete footings and the steelwork for the new Croydon United Petrol Station as the structural consultants. The petrol station had multiple canopies covering two sets of fuel bowsers and duel walkway canopies connected to the convenience store. One of the challenges experienced was ensuring these large walkway canopies were strong enough to achieve seamless spans of over fifteen meters.
Lot 8-9 Taryn Drive
Structure By Design carried out work as the structural and civil drainage consultant on this industrial/commercial precast concrete development. The main challenges during the design process was ensuring the steel and the concrete precast sections were sufficient in maintaining the stability of the structure and also the extensive footing design required given the latent site conditions.
Contact us with your preliminary drawings and we’ll send out a proposal within 1-2 working days. Or visit the Gallery to see examples of our Industrial work.
